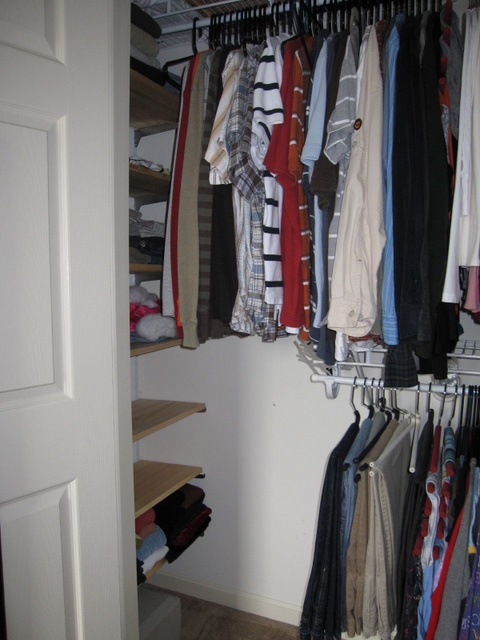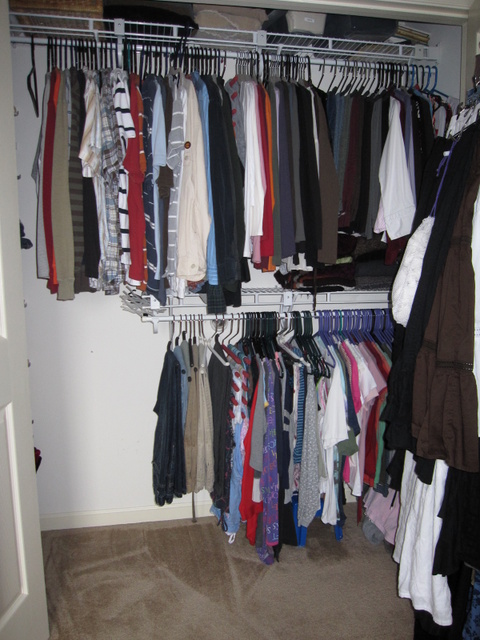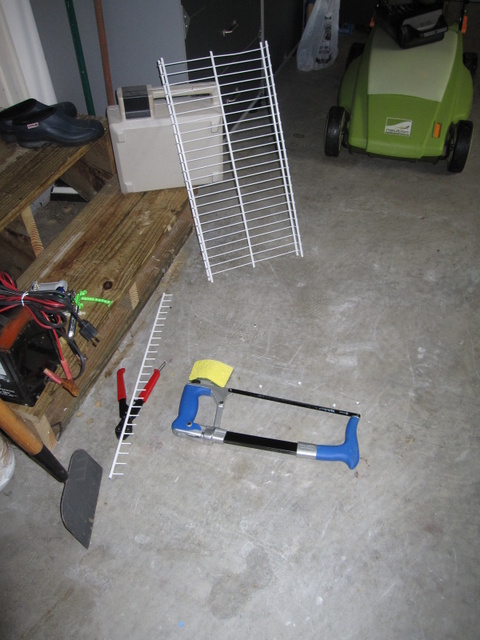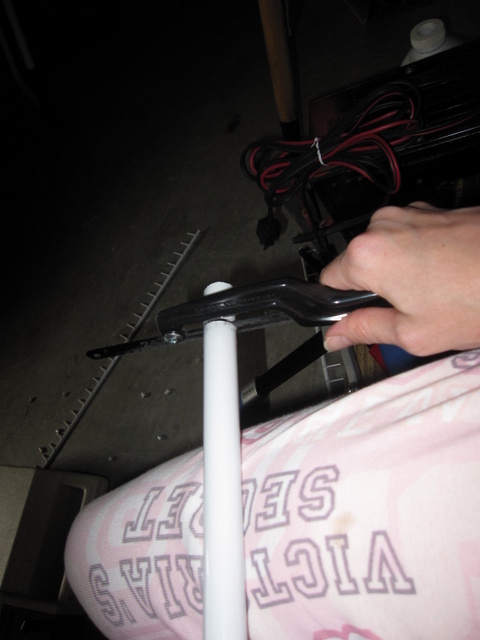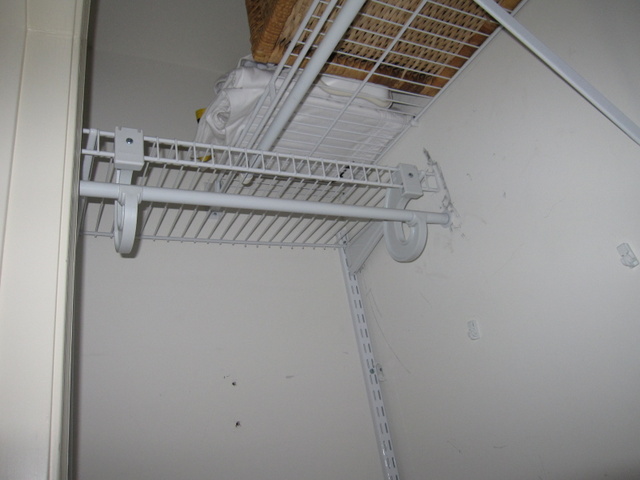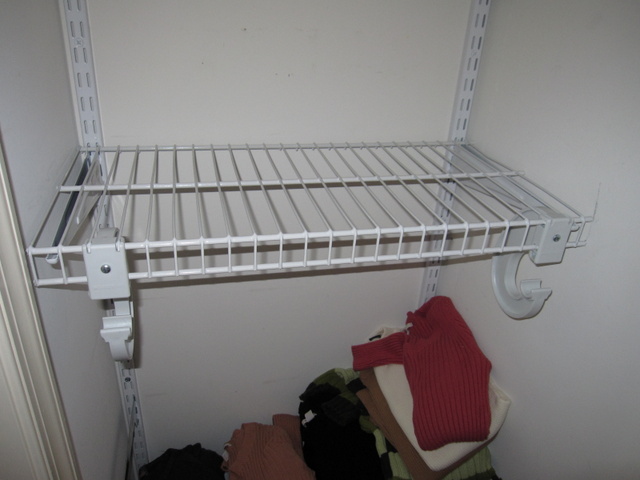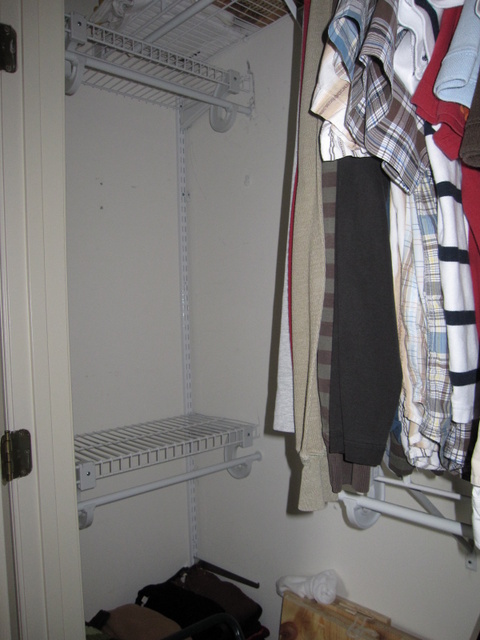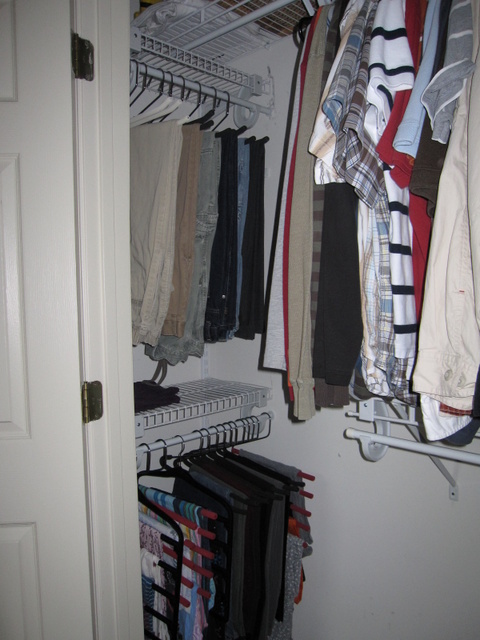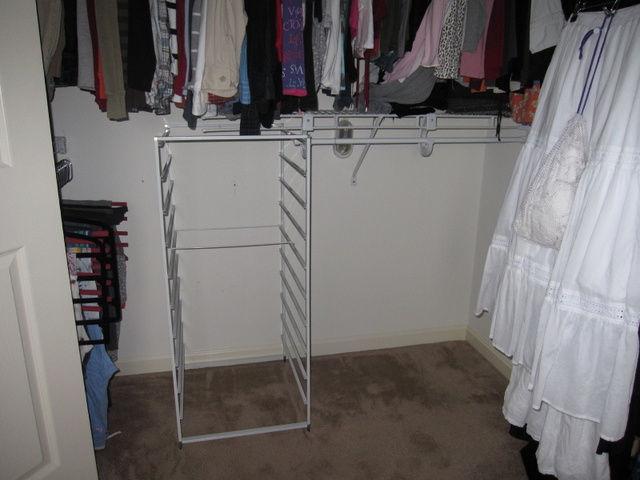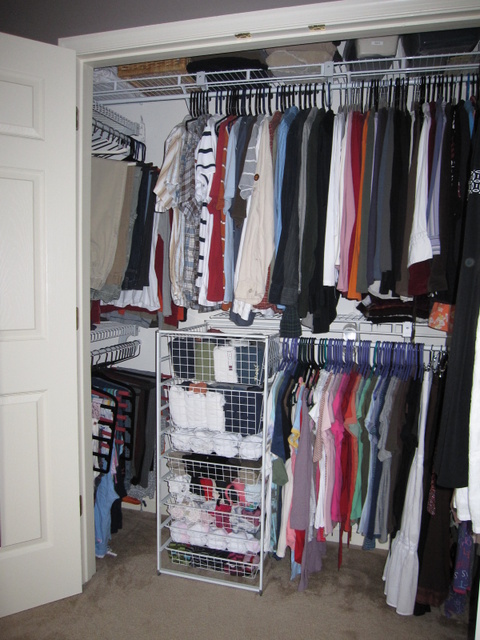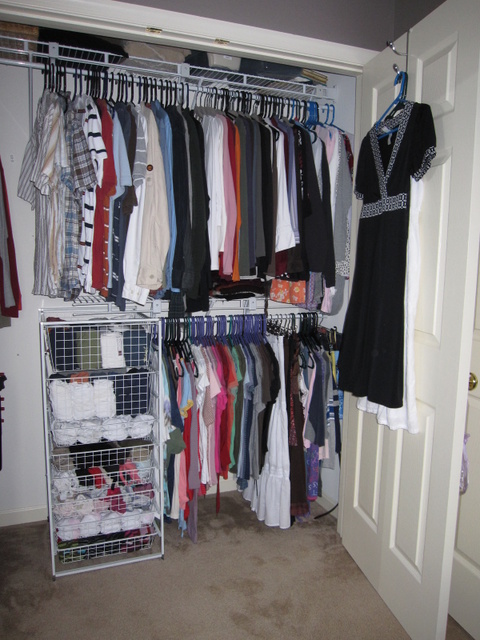Closet Semi-Redesign
This week’s project is the master bedroom closet. When your “workplace” is your home, there are always things you can find to keep up “continuous improvement”. One of the places I am always most critical of is the master bedroom closet.
It has changed over the years from a single shelf with no hanger bar just the rungs where nothing would slide more than a couple inches – a bar was added soon after moving in. The first improvement was the raising of the closet length shelf to add another shelf with a hanger bar so both my and my husband’s clothes would fit. Shortly after the new long shelf was the addition of 2 uprights with about eight 2-foot shelves to hold clothing that would normally fit in a dresser – I didn’t want dressers in the bedroom anymore. The shelving was installed in an awkward corner of the closet that clothes hung up just seemed lost.
For this closet redesign, I wanted to be more efficient in the design and allow the natural light in the room to let us see the clothes we use most. I made my list of things needed: two 2′ shelves, two 2′ rods with hooks, 4 shelf supports, one 3′ rod, wire basket rack system, and baskets. I couldn’t just go out and buy the 2′ shelves or 3′ rod needed due to size and availability in the local stores, so I had to modify shelves and a rod I had – fun, fun, fun – and lots of work!
I replaced the wood shelving in the awkward corner with 2 wire shelves to match the existing shelving and added hanging bars to the two shelves.
The 4′ hanger bar was cut down to 3′ to allow a wire rack system that supports up to ten 4″ deep drawers.
For the new rack with wire baskets, I decided to use 8 drawers since I needed 6 that are 4″ deep and 2 that are 7″ deep to support our necessary items. I am very happy with this design and it is as close to what I have always imagined this closet would look like. It is not my ideal closet, but it works quite well now. The only thing it is missing is a light. One day I will install one of those.

